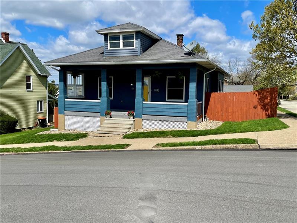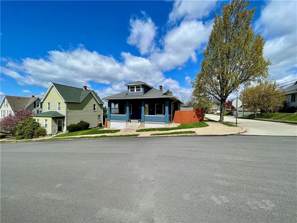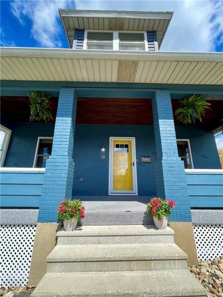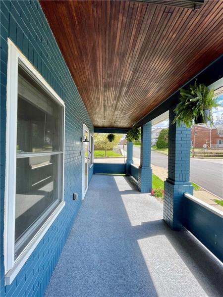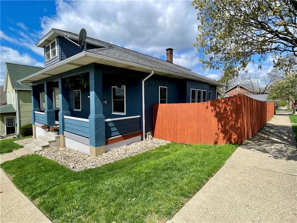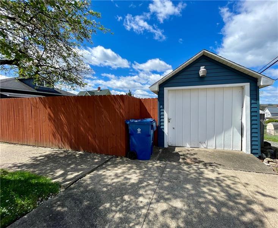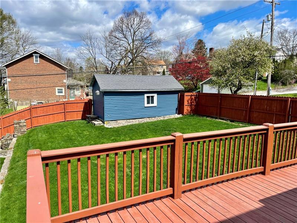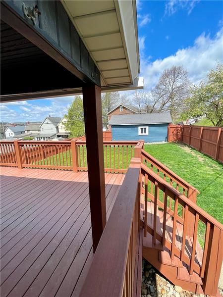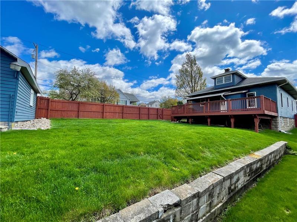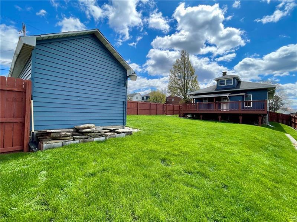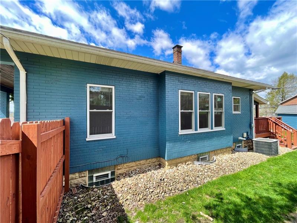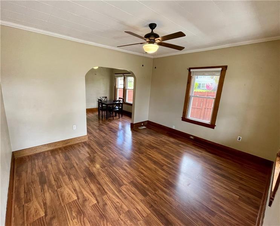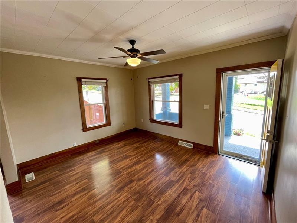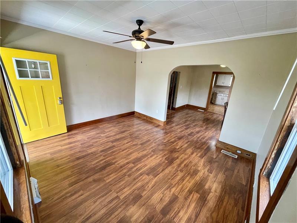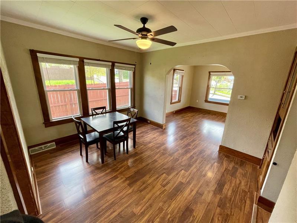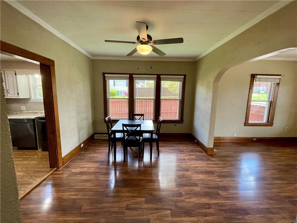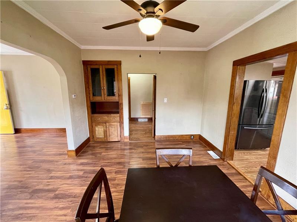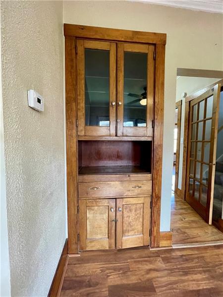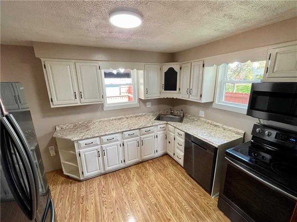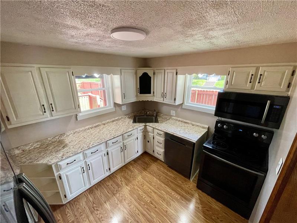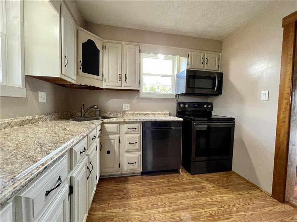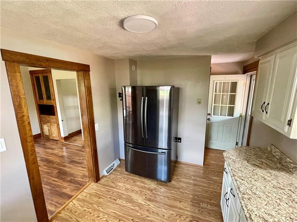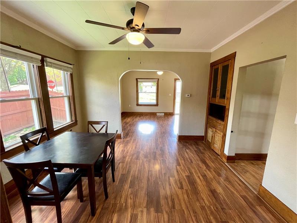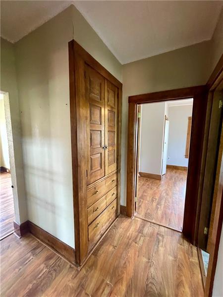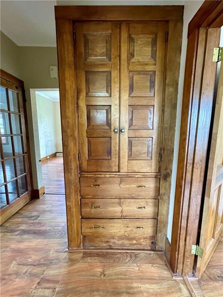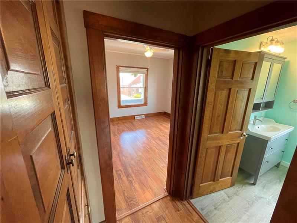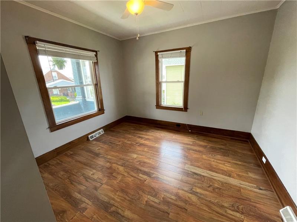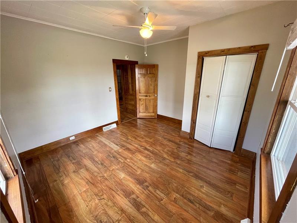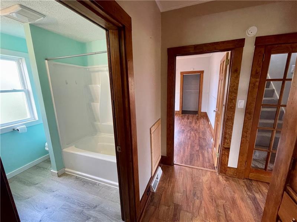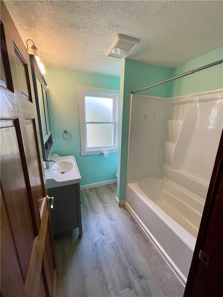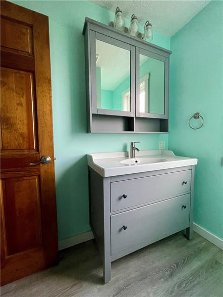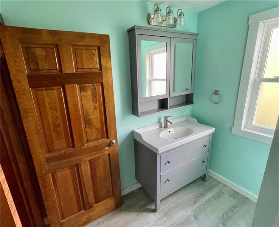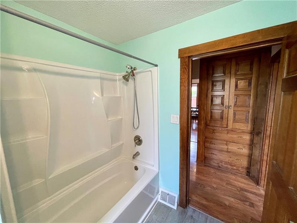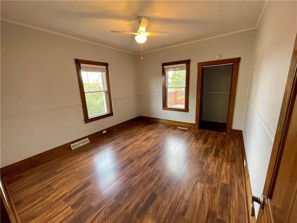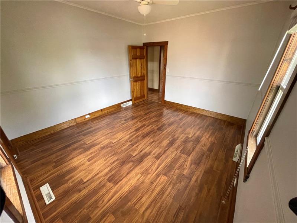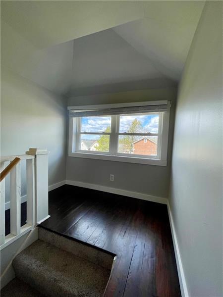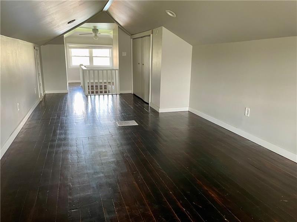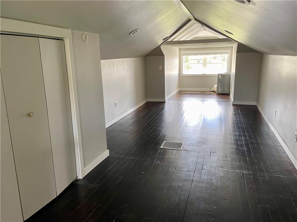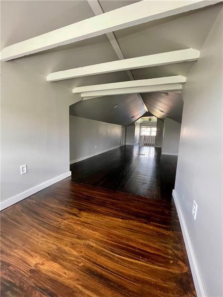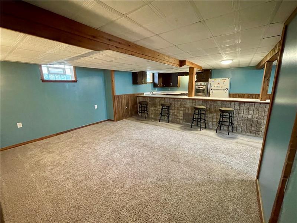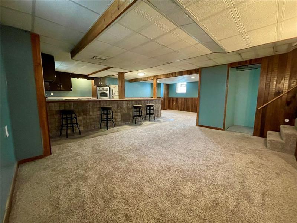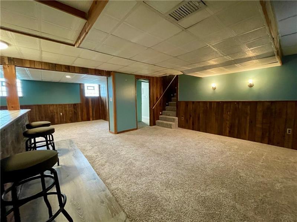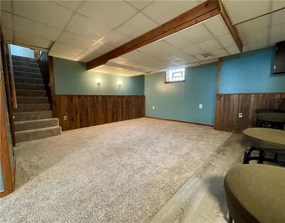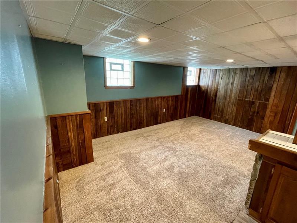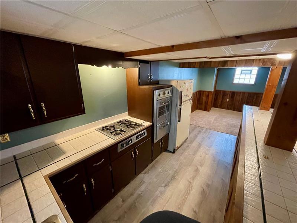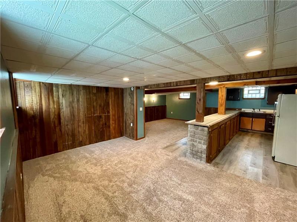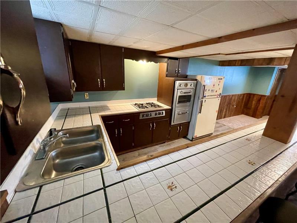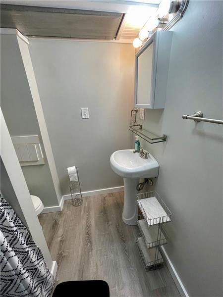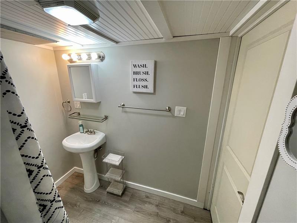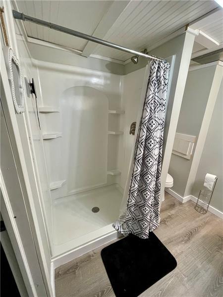630 St. Clair St.
Latrobe, PA 15650
Get Directions ❯
- RES
- 3
- 2
Classic Latrobe Home on the hill! Amazing curbside appeal. Corner lot w/a wonderful fully fenced in backyard! Gracious covered front porch w/distant views with an empty lot across the street. Two blocks from the Latrobe Rails to Trails Greenway. Blocks away from shopping, churches, Legion Keener Park & the Greater Latrobe Elementary School. Timeless appointments including built-in china cupboard & wardrobe. Floor plan stacks 3 nice sized rooms front to back starting with the LR, to DR, then the Kitchen - w/a back door leading to a partially covered elevated rear deck - an exceptional place to relax & overlook the manicured fenced-in back yard. 1 car detached garage w tons of street parking. Nice sized BR's on the main level w/a recently designed main Bath. Up to a huge 3rd BR w loads of "knee-wall" attic storage. Basement is impressive! Open floor plan sectioned to F R, G R & full Kitchen, Laundry area, beautiful Bath & extra storage. Home Warranty! Newer Roof! Dry Basement.
Property Features
- Refrigerator
- Dish Washer
- Disposal
- Electric Stove
- Wall to Wall Carpet
- Multi-Pane Windows
- Automatic Garage door opener
- Window Treatments
ROOMS
-
Living Room: Main Level (12x14)
Dining Room: Main Level (11x12)
Kitchen: Basement (10x15)
Family Room: Basement (12x15)
Game Room: Basement (10x17)
Laundry Room: Basement (7x10)
-
Master Bedroom: Main Level (12x13)
Bedroom 2: Main Level (12x12)
Bedroom 3: Upper Level (11x24)
ADDITIONAL INFO
-
Heating
Gas
-
Cooling
Central Air
-
Utilities
Sewer: Public
Water: Public
-
Parking
Detached Garage
Spaces: 1 -
Roofing
Asphalt - Status: Under Contract
-
Estimated Annual Taxes
$1,424 -
Approximate Lot Size
50x118 apprx -
Acres
0.1300 apprx
